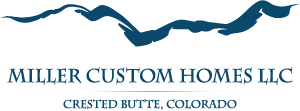6500 sq. ft., 5 bedroom, 7 bath custom home in Crested Butte with 6 car garage featuring a mountain, contemporary design. 2500 sq. ft. of decks. Large great room highlighted by massive, arched beams. Top of the line kitchen. 2 wet bars. Media room. Exercise room with sauna and steam shower. Adjacent 2000 sq. ft. work shop. Designed by Michael Helland Architects with lightning design by Electrical Logic.












You must be logged in to post a comment.